Optimal Shower Arrangements for Small Bathroom Makeovers
Designing a small bathroom shower requires careful consideration of space efficiency and functionality. Optimal layouts can maximize limited square footage while maintaining a stylish and comfortable environment. Various configurations, including corner showers, walk-in designs, and shower-tub combos, offer versatile options suited to different preferences and space constraints.
Corner showers utilize space effectively by fitting into existing corners, freeing up room for other fixtures. They often feature sliding or pivot doors, making them ideal for tight spaces without sacrificing accessibility.
Walk-in showers create an open feel, eliminating barriers and making small bathrooms appear larger. Frameless glass enclosures enhance the sense of space and provide a modern aesthetic.
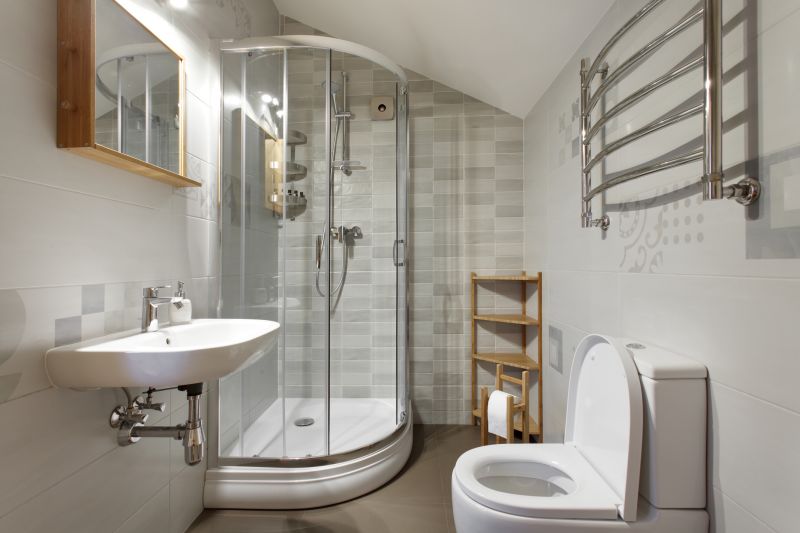
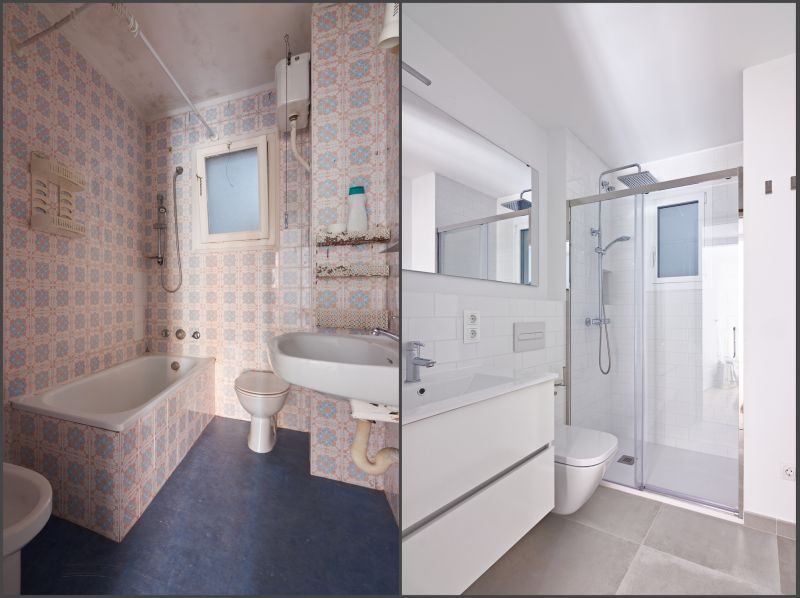
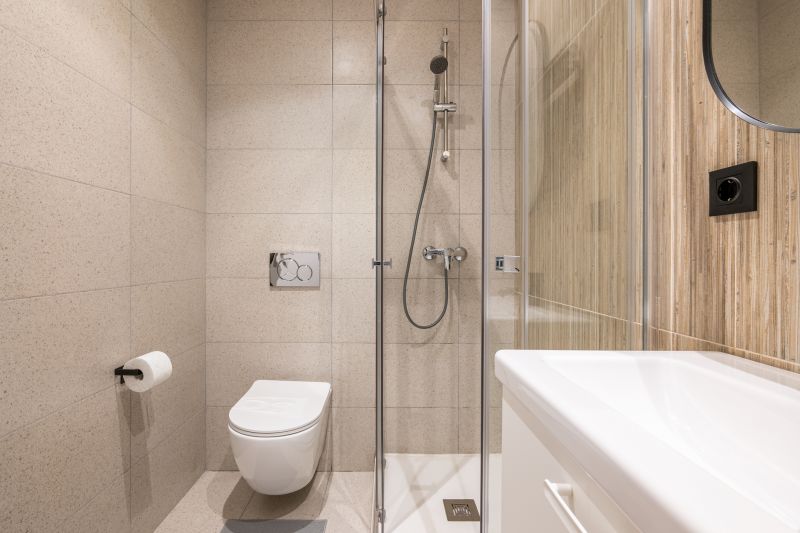
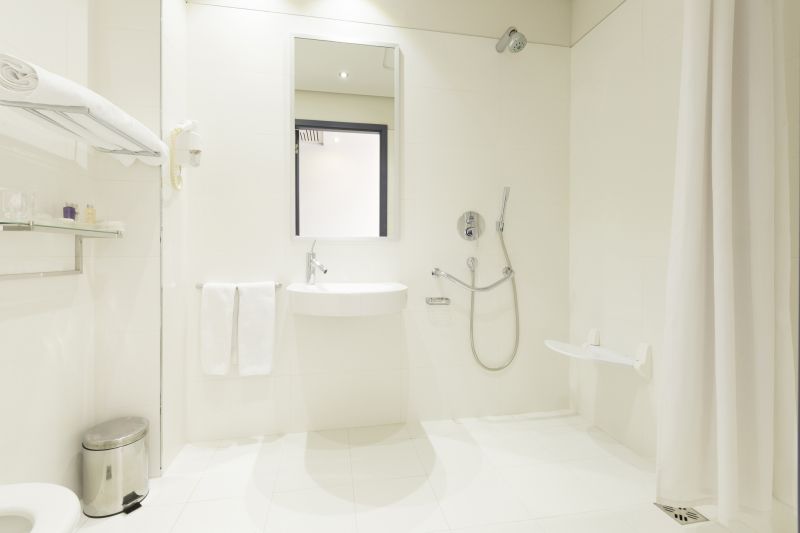
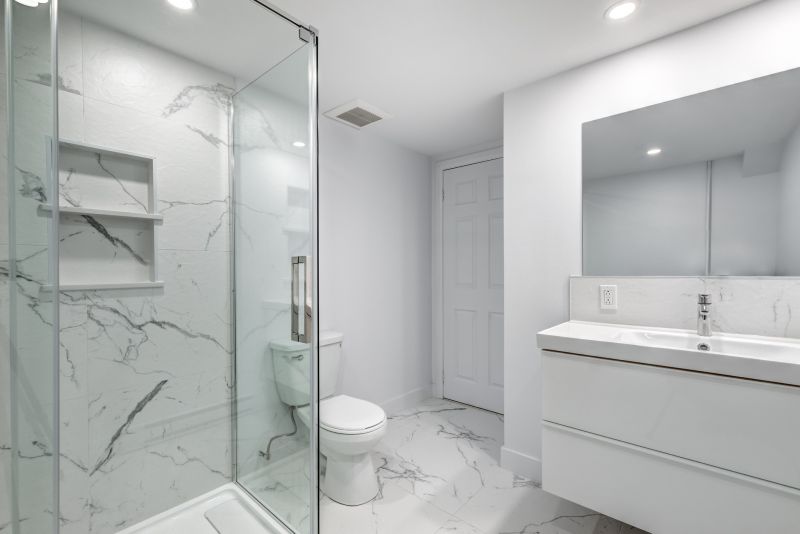
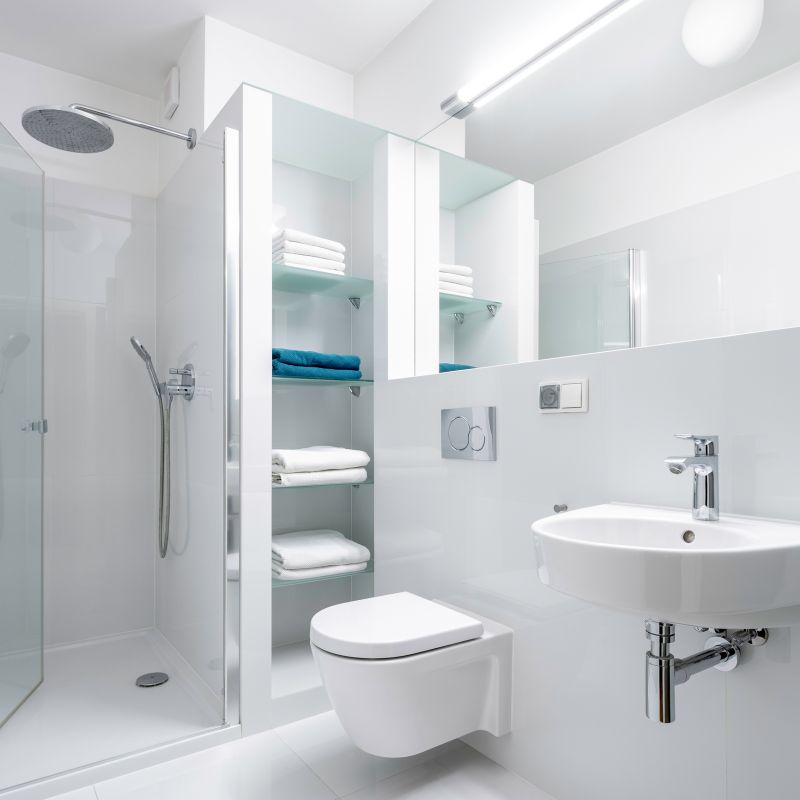
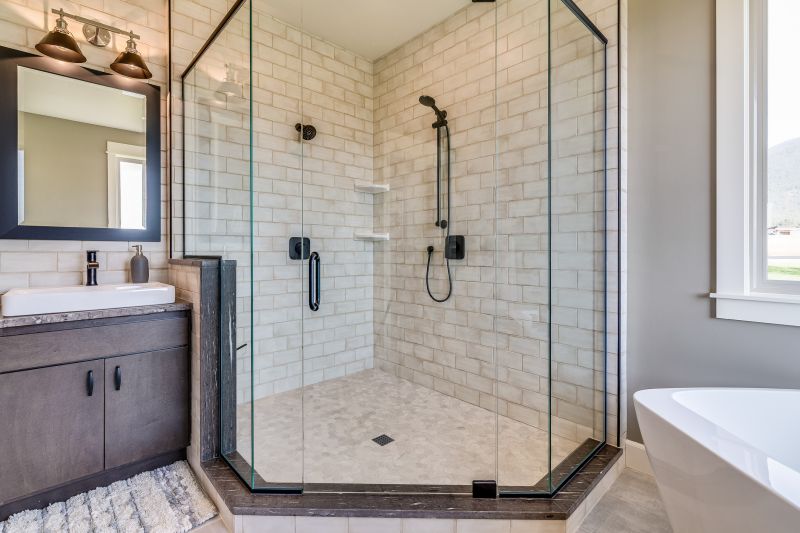
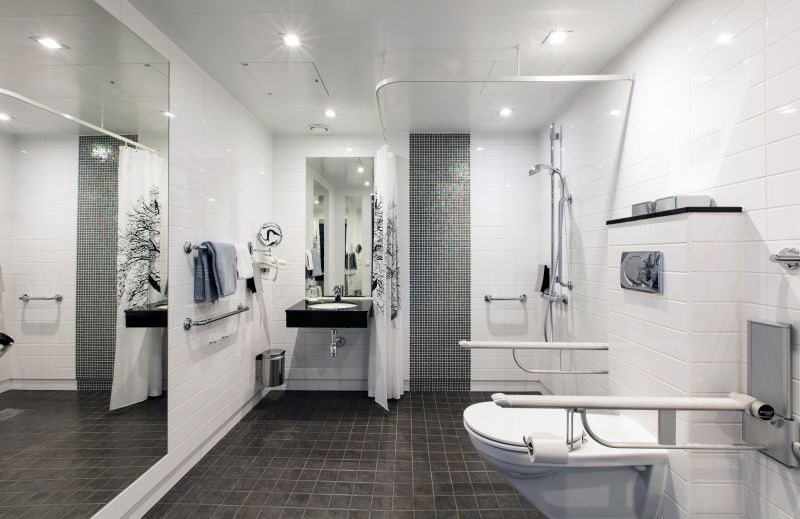
| Layout Type | Benefits |
|---|---|
| Corner Shower | Maximizes corner space, suitable for small bathrooms, often features sliding doors for space efficiency. |
| Walk-In Shower | Creates an open, airy feel, enhances accessibility, and suits modern aesthetics. |
| Shower-Tub Combo | Provides versatility for bathing and showering, ideal for small spaces with combined needs. |
| Neo-Angle Shower | Utilizes corner space with angled glass enclosures, offering a stylish look. |
| Pivot Door Shower | Features space-saving pivot doors, easy to access in tight areas. |
| Glass Enclosure Shower | Provides a sleek appearance and prevents water splashes, enhancing small bathroom functionality. |
| Open Shower | Minimalist design with no door or enclosure, maximizes space and simplifies cleaning. |
| Wet Room Design | Creates a seamless shower area within the bathroom, optimizing space and modern style. |
Choosing the right layout for a small bathroom shower involves balancing space constraints with user comfort and style preferences. Corner and walk-in designs are among the most popular due to their space-saving features and ability to make a compact bathroom appear larger. Incorporating glass enclosures and frameless designs further enhances the sense of openness, while innovative configurations like neo-angle and pivot door showers add visual interest. Proper planning ensures that each layout not only fits within the available space but also provides functional benefits, such as ease of cleaning and accessibility.
Effective small bathroom shower layouts are essential for optimizing limited space while maintaining comfort and style. By exploring various configurations and incorporating modern design elements, small bathrooms can achieve a spacious, functional, and visually appealing environment. Proper planning and thoughtful selection of fixtures and materials are key to creating a shower area that meets both aesthetic and practical needs.
